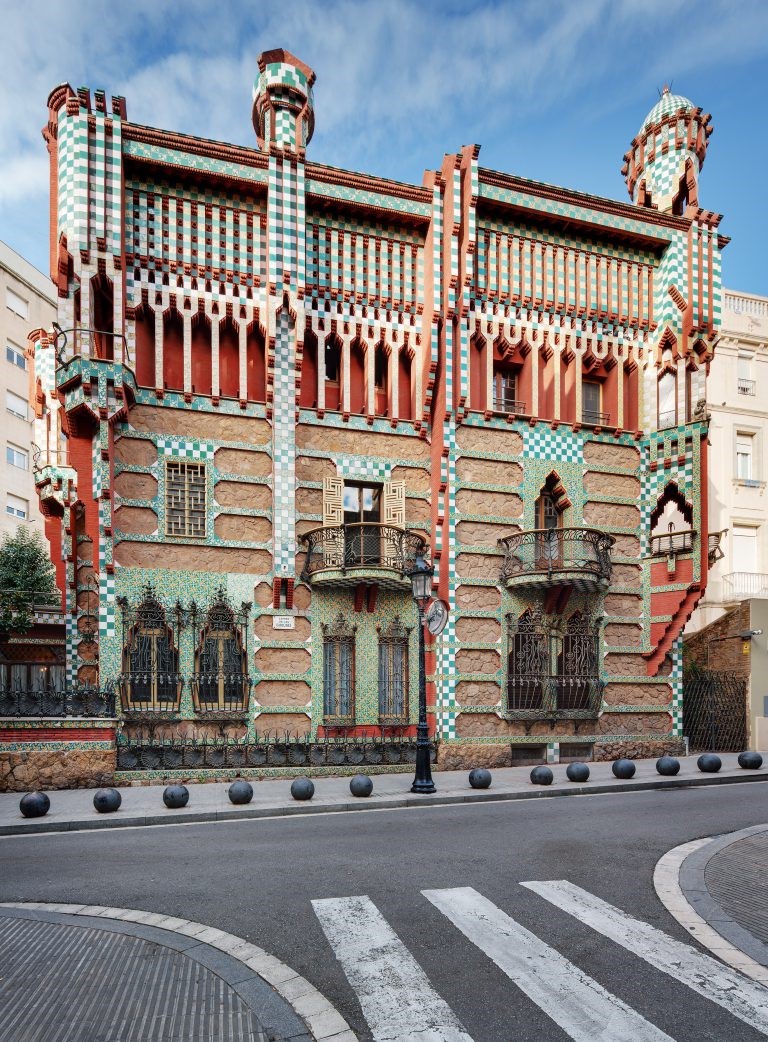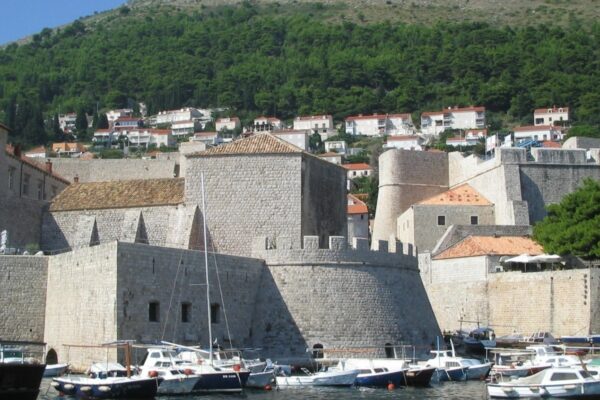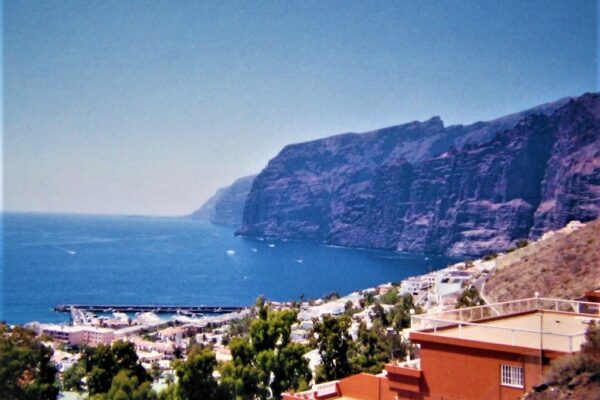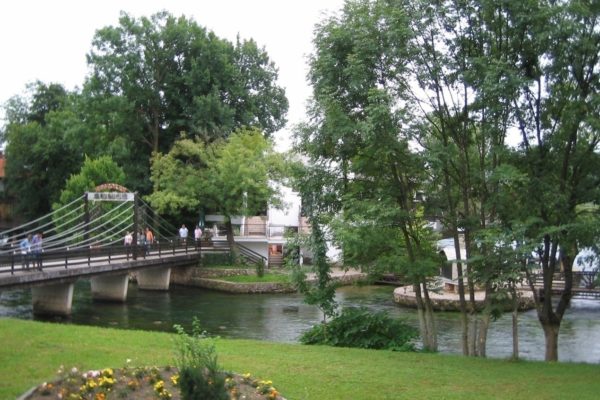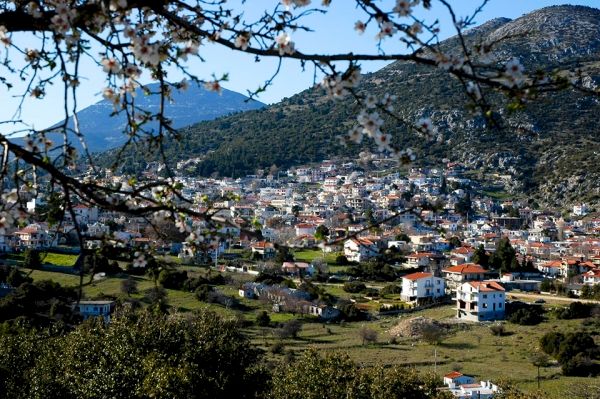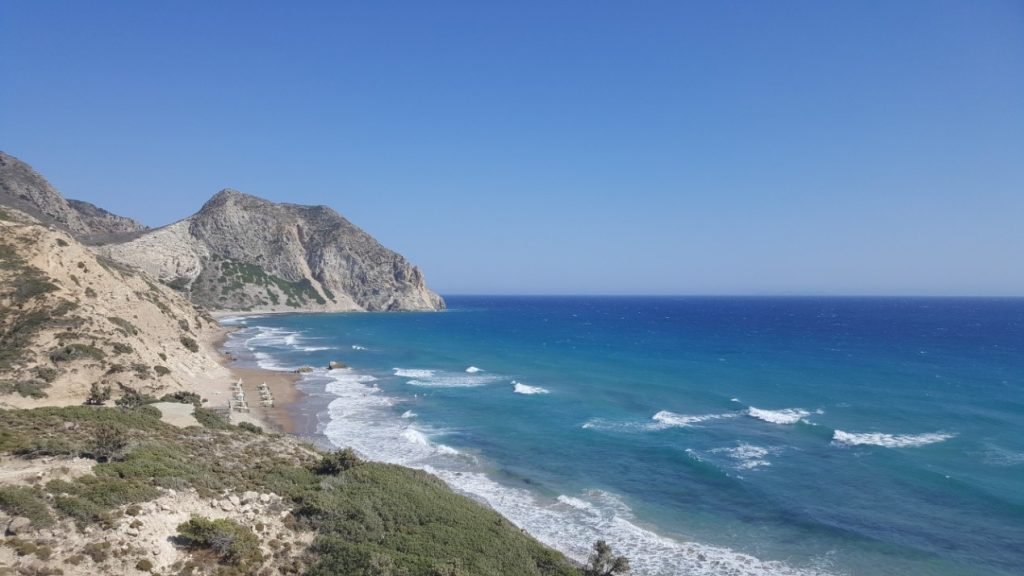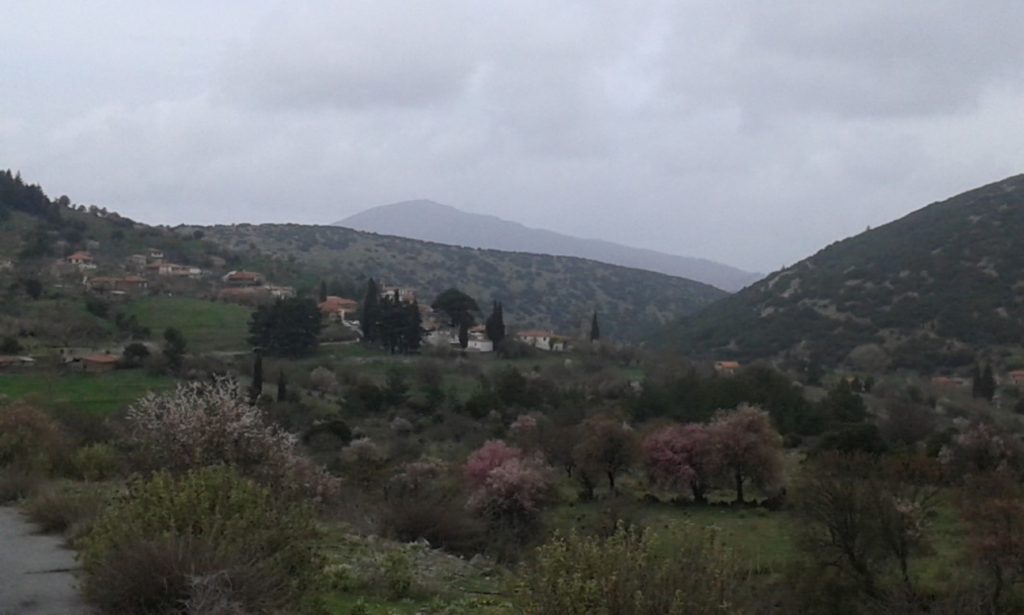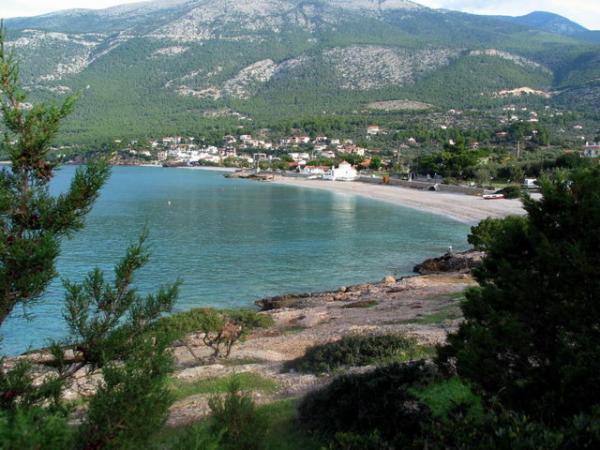Casa Vicens, Antoni Gaudi, Barcelona
When the owner of the land, the wealthy merchant and broker, Manel Vicens I Montaner He decided to give the plans for the construction of the summer residence in Antoni Gaudi, The famous architect was only 30 years. The plot was in the municipality of Vila de Gracia, city Gracia, current suburb of Barcelona.
The home HISTORY
At 30 January 1883 The Manel Vicens I Montaner asked permission to demolish the old house inherited from his mother. At 20 February 1883 the owner submitted an application asking for permission from the local authorities for the construction of new house, designed by young architect Antoni Gaudi.
The Gaudi had just finished his studies in architecture (1878 -1879) when he undertook the construction of the building. The building permission was given and the Casa Vicens completed 1985. The great architect, Inspired by the elements, that embodied in the forms of the building, He created a unique masterpiece of architectural style Modernisme.
The 1925 the widow of Manel Vicens, sold the property to the doctor Antonio Jover i Puig, who turned it into a family apartment. Although the amendments of the house into separate independent apartments, for the needs of the new owners, the original design of Gaudi's house remains externally unchanged.
The 1925 the new owner, Juan Martinez Sierra Bantista He built a chapel on the edge of the yard, dedicated to Santa Rita. The 1946 the estate was divided in the middle so the chapel dedicated to Santa Rita to be demolished as the gazebo with waterfall that was in the yard.
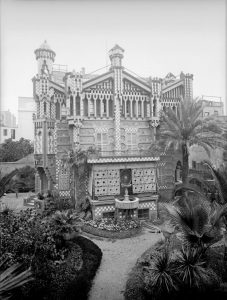
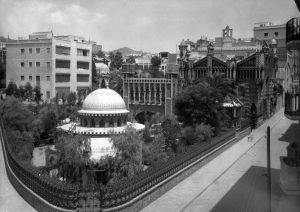
The 1969 The building was designated historic-artistic monument. The 1993 It was designated cultural asset of national interest. The 2005 included in the list of Heritage monuments UNESCO. The 2007 the owners, Herrero -Jover sold the property to the company Mora Banc, which the 2014 turned into a museum.
THE 1THE THE PROJECT ANTONI GAUDI
EXTERNAL ARCHITECTURE OF HOME VICENS
The architecture of buildings 19th century. Catalonia broke with pioneering building of Gaudi which is considered a unique example of the Art Nouveau era.
With the philosophy that "design aspects often seem irrelevant, make considerably interesting artwork"Built on the face of the building concave and convex components combined with strict geometric lines.
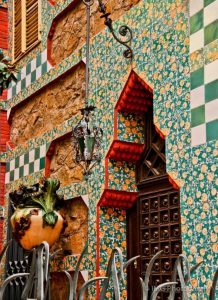
The Gaudi, as a representative of Modernism made use of decorative elements eg. combination of wrought iron wood, painting and pottery influenced by nature, such as ceramic tiles with flower marigold, paintings etc. thus creating a continuity of the interior with the exterior.
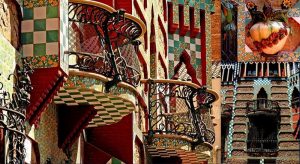
Use innovative colors for the purpose of shading in each building facade. The entrance to the house was placed in SW. side, to the gardens for better and more favorable climatic conditions.
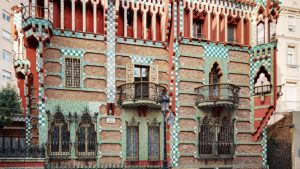
He tried to join the ground floor of the building with its surroundings, creating the illusion that the garden visually enters the living-dining room. Yard, the big waterfall, positioned in a parabolic arc and the small circular fountain, They served the required coolness during the hot summer months.
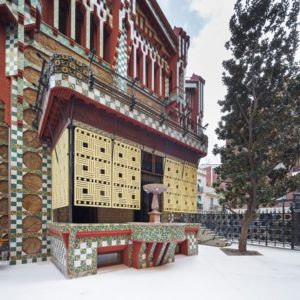
INTERNAL LAYOUT OF CASE VICENS
The house consisted of four levels, the basement where there were warehouses, the ground floor with the living room – dining room and kitchen, the 1The floor, with bedrooms and 2The and rooftop intended for servants.
As in outdoor decoration and so internal use murals and ceramic tiles inspired by nature, to achieve the continuity of the external with the internal space of the house.
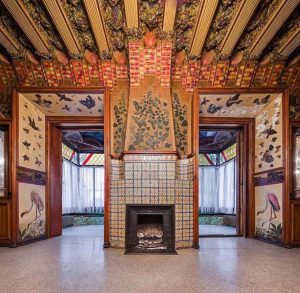
useful information
To Casa Vicens is the 1The work of the great artist, Antoni Gaudi. The 135 age home, unique example of Modernisme , It is open to the public every day and your entrance ticket required. You can browse your own space, as long as you want or watch a scheduled tour.
Information, casavicens.org, tel. : +34 93 5475980, οδός Street Carolinas, 20 – 26 Barcelona.
At 22 May, day which celebrates Saint Rita, many faithful Catalans come to Casa Vicens, with roses and candles, to worship the statue of Saint located in one of the rooms of the building.
at 2The floor permanent exhibition dedicated to Antoni Gaudi, including all documents relating to Casa Vicens, as a manifesto of Gaudí's work and the prediction of the movement. Also in an audiovisual projection the urban design of Barcelona displayed, the Cerda plan, the construction of the Eixample district and Passeig de Gracia, the city integration Gracia in Barcelona etc..
As wrote Gaudi «a house is the family's tiny nation».
ACCESS
- GrandeGracia, Fontana metro, green line L3 bus No. 22,24,87
- Στάση AvingudadelPrincepd 'Asturies - Carolines, bus No. 27, D40 (near Barcelona Hospital).

