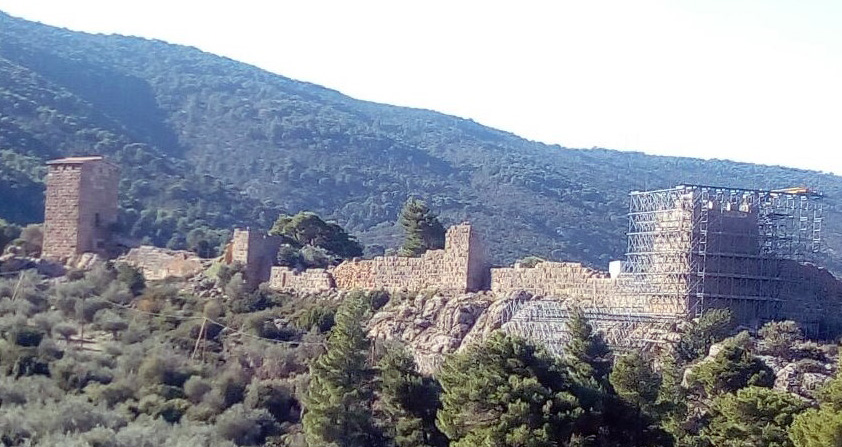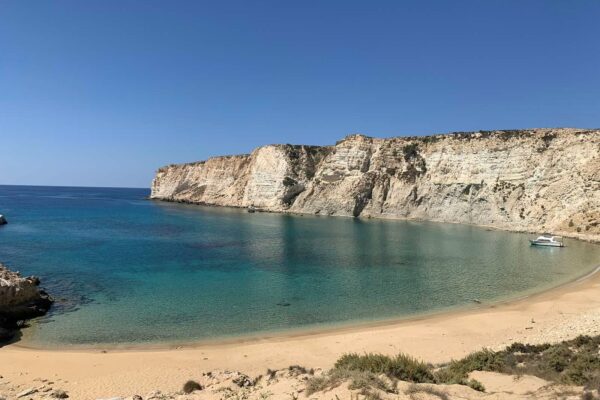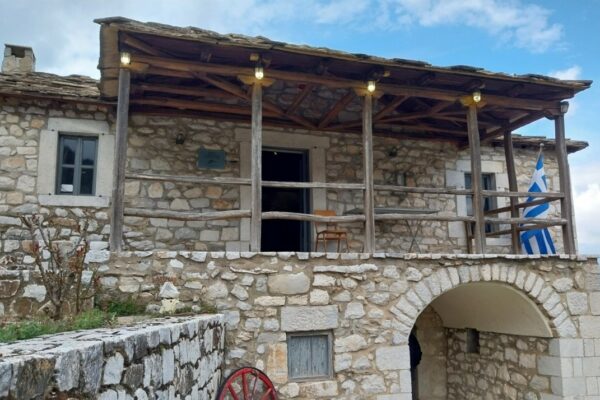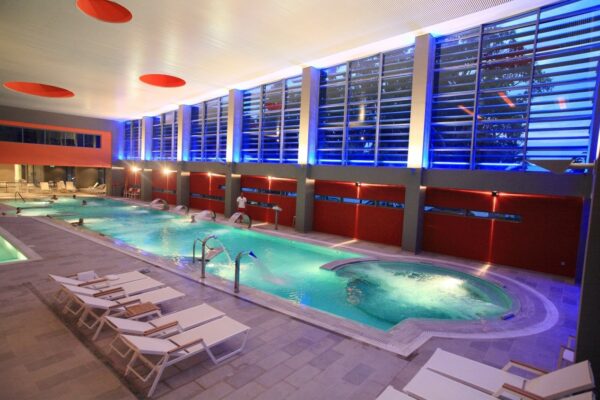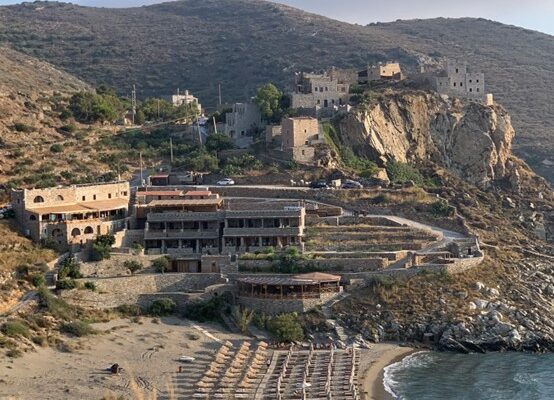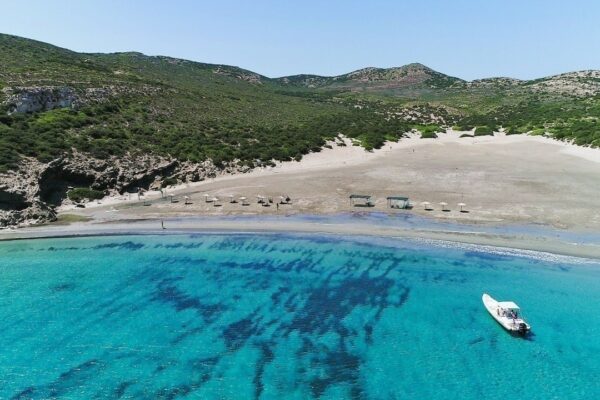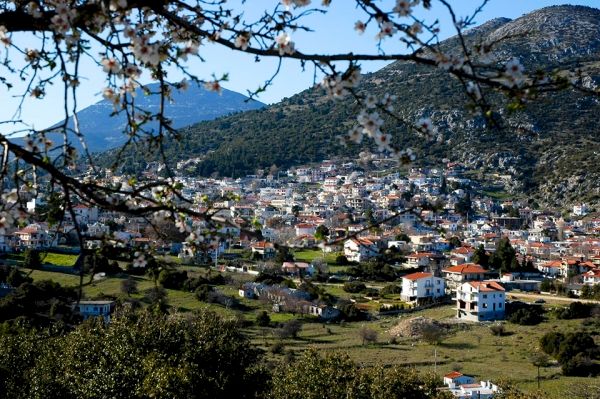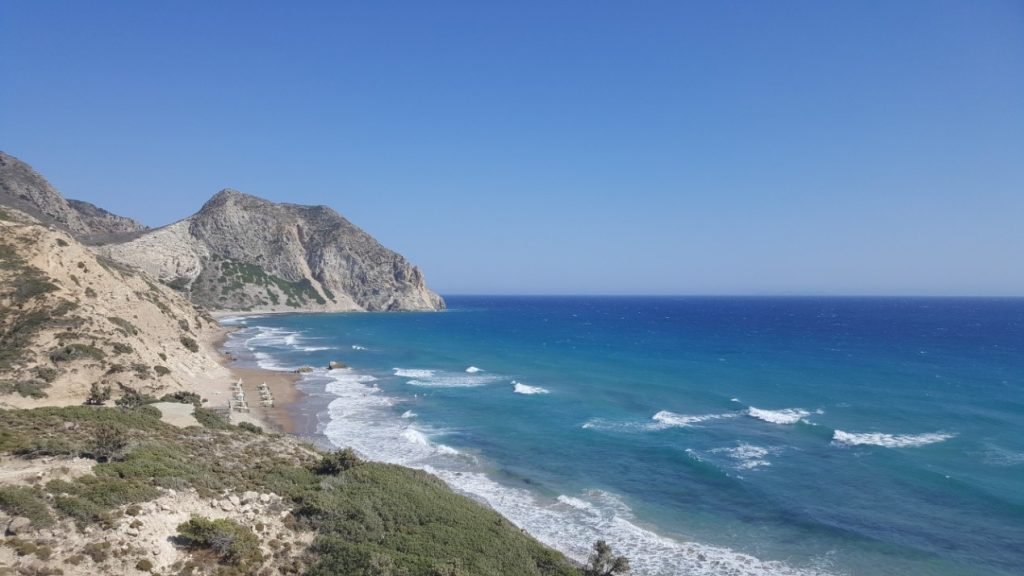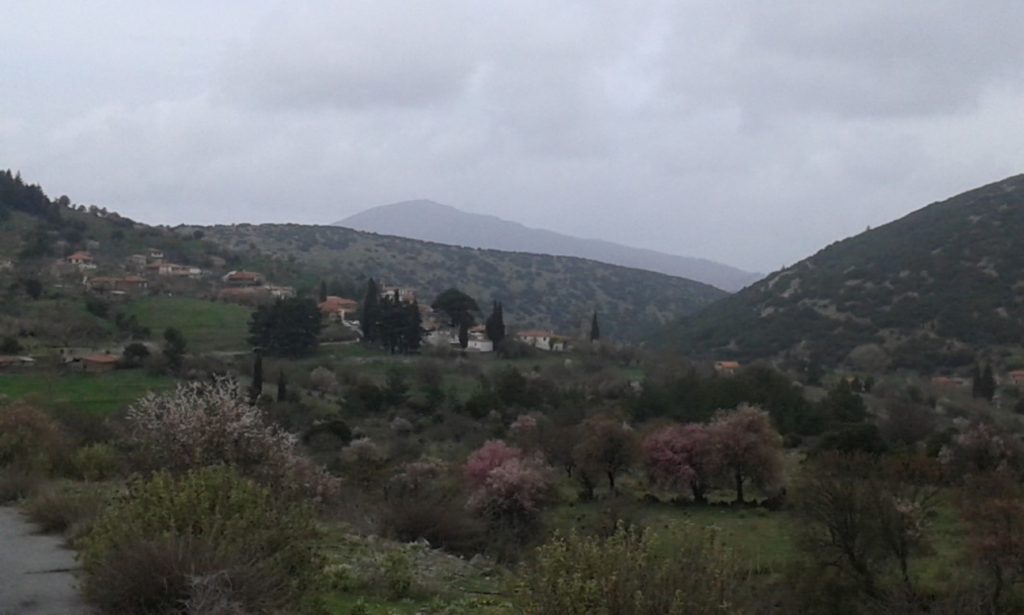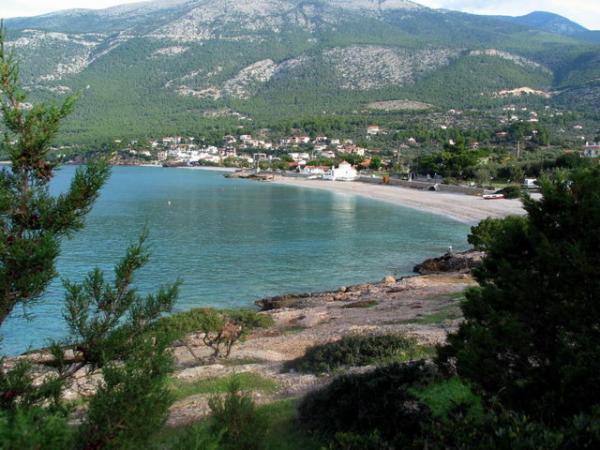Aigosthena fortress or castle of Porto Germeno
The Fortress Aigosthena built in the second half of the 4th century. B.C, it contains the Acropolis, the precincts with towers and long Walls, to reach the sea. Was constructed by the Athenians, during Athenian dominance in Viotia (458-447 B.C.) as Aigosthena because of their strategic location, base constituted of the Corinthian Gulf.
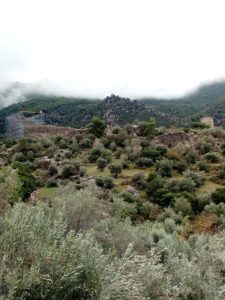
In Fort found traces probability of Pelasgic Walls. Under the Acropolis Fort is located Sanctuary of Melampus or "Melampodeion». The Melampus, son Amythaona, was renowned clairvoyant and healer. He gave his patients to drink goat's milk because they ate the Ellevoro, a medicinal plant which abound in the region. In ancient currency Aigosthena depicted Melampus, toddler, suckling a goat. The word Aigosthena it is complex, from "buck» (goat) and "vigor» (power). Also "buck", plural "goats"Means big waves (B.C. seashore). So Aigosthena means the place that gives strength and health (from goat's milk) or the place with big waves (especially when the western wind blowing). The inhabitation area continued during the early Christian period as shown by the remains of the early Christian Royal (5th century. A.D.), in the position of the current Church of St. Anne.
The Early Christian Basilica, It was a stately building, with five aisles, discovered by chance by archaeologist. Orlandos (1954). During the Post-Byzantine Period, in Acropolis, developed Monastery, with bunk cells and ledger, today's Church of St. George.
OR Acropolis It is built on a low hill, in the distance 450 m. from the sea. THE Precinct it has dimensions 190 X 80 m., the east side is preserved at height. includes SE Tower (visited), the BA Tower (under maintenance), the Mesopyrgos, the cells adjacent to precincts (has collapsed the 2th floor of cells) and main entrance. The towers communicating together via a passageway there between Mesopyrgos.
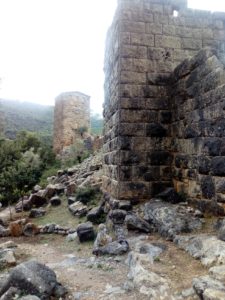
TO TOWER – MESOPYRGIO
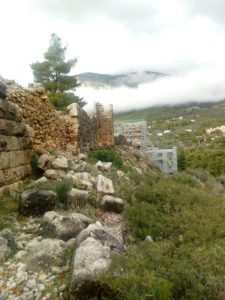
NE TOWER (UNDER MAINTENANCE)
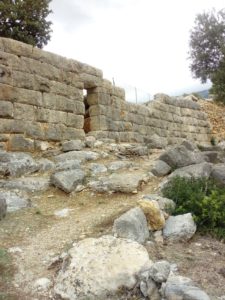
main entrance
the long Walls, with 7 towers and 2 gates, within which the ancient city was developed Aigosthena, arriving until the sea. Today preserved in the northern part, from the side facing the Church of St. Anne. The Fortress Aigosthena It is one of the best preserved ancient fortresses in Greece. The great earthquake of the Corinthian Gulf, focusing on Halcyon (1981), resulted in several injuries Fortress. From 2011 the Ministry of Culture has launched reconstruction and rehabilitation works of the Fortress, co-financed by Greece and the European Union.
FORTRESS Aigosthena – TOWER TO ACROPOLIS
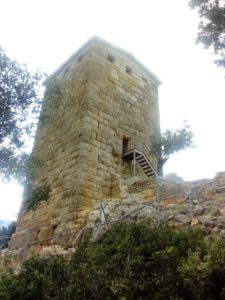 The SE Tower is part of the Acropolis Fortress. During the Byzantine Period suffered alterations and later probably used by the monks of the Monastery of St. George. Specifically, the inside of the tower was divided into two equal longitudinal spaces, with cylindrical domes. Before the earthquake (1981) Tower maintained throughout N. side. After the earthquake collapsed a large part of, especially the highest part of. The 2011 began the restoration of BE Tower. The ancient stone plinths missing replaced with new. Initially the stone plinths were collected collapsed, after the earthquake and was identification of the material (146 pcs. stone plinths). Then disassembled the remaining portion of, until the threshold, to counter the possible damage of the monument (600 pcs. stone plinths). The SE Tower is the tallest of all, three story, height 18 m., square with wide side 9 m. She pitched roof, wooden tiles. Internally mounted wooden floors, wooden frames and metal staircase to the floors. On the top floor there are windows – catapults, three on each side.
The SE Tower is part of the Acropolis Fortress. During the Byzantine Period suffered alterations and later probably used by the monks of the Monastery of St. George. Specifically, the inside of the tower was divided into two equal longitudinal spaces, with cylindrical domes. Before the earthquake (1981) Tower maintained throughout N. side. After the earthquake collapsed a large part of, especially the highest part of. The 2011 began the restoration of BE Tower. The ancient stone plinths missing replaced with new. Initially the stone plinths were collected collapsed, after the earthquake and was identification of the material (146 pcs. stone plinths). Then disassembled the remaining portion of, until the threshold, to counter the possible damage of the monument (600 pcs. stone plinths). The SE Tower is the tallest of all, three story, height 18 m., square with wide side 9 m. She pitched roof, wooden tiles. Internally mounted wooden floors, wooden frames and metal staircase to the floors. On the top floor there are windows – catapults, three on each side.
The entrance of the tower on the north side. Access is from the inside of the Fortress with metal ladder. It is a great sample of fortification art. They are visited by 24 November 2018, by appointment, with tour and free entry.
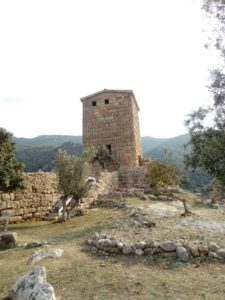
ENTRANCE TO THE. Tower from Fort INTERIOR
FORTRESS Aigosthena – NE TOWER Acropolis
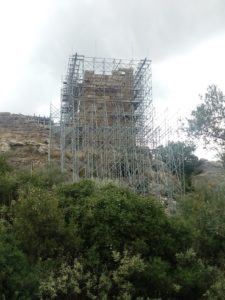
The northeast tower is less impressive from NA Tower. The 2013 began restoration and mounting works.
FORTRESS Aigosthena – CELLS
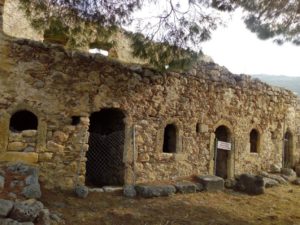 The Monastery developed by the Post-Byzantine Period, around the Church of St. George which existed from the Byzantine period. the cells, in plan, It was a form of "C", storey. Today only five, on the ground and in contact with the inner side of the eastern wall of the fortress. On the inner side of Cells are toxothyrides (very small windows).
The Monastery developed by the Post-Byzantine Period, around the Church of St. George which existed from the Byzantine period. the cells, in plan, It was a form of "C", storey. Today only five, on the ground and in contact with the inner side of the eastern wall of the fortress. On the inner side of Cells are toxothyrides (very small windows).
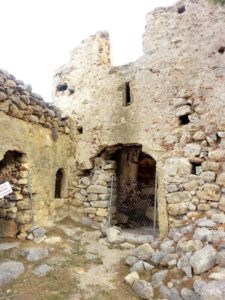
At the point where the tangent Cells, angled, There is a vaulted room with mill facility.
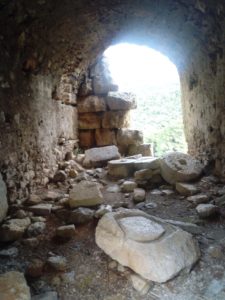
KELI INTERIOR – The ROOM WITH THE INSTALLATION OF THE MILL
The Cells as the Church of St. George is collapsing and will soon begin the consolidation and restoration work.
NAOS CASTLE
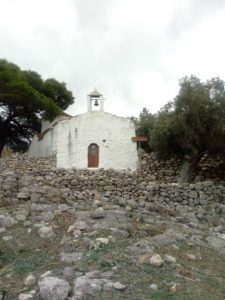
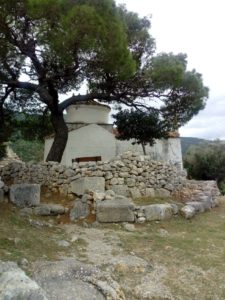
NORTH SIDE OF THE TEMPLE
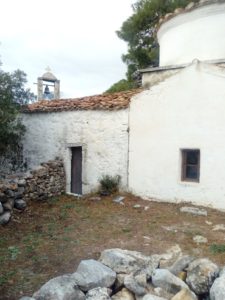
SOUTH SIDE OF THE TEMPLE
THE INNER TEMPLE
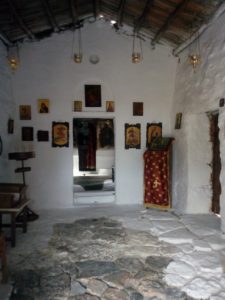 The church is divided into Pronaos or narthex, the nave and the sanctuary. The Church of St. George is a Byzantine church, according mural Almighty revealed in the dome. The latest mural (17th )that existed in the cupola and crashed by the earthquake (1981) revealed the oldest Almighty. Access to Church of St. George is the main entrance of the Castle. If you come away from the sea will initially arrive at the Church of the Virgin and St. Anne and then go up the path that leads to the Castle. The Church of the Virgin Mary or St. Anne's Church is built on the site of an early Christian basilica of Aigosthena, in today's Porto Germeno.
The church is divided into Pronaos or narthex, the nave and the sanctuary. The Church of St. George is a Byzantine church, according mural Almighty revealed in the dome. The latest mural (17th )that existed in the cupola and crashed by the earthquake (1981) revealed the oldest Almighty. Access to Church of St. George is the main entrance of the Castle. If you come away from the sea will initially arrive at the Church of the Virgin and St. Anne and then go up the path that leads to the Castle. The Church of the Virgin Mary or St. Anne's Church is built on the site of an early Christian basilica of Aigosthena, in today's Porto Germeno.
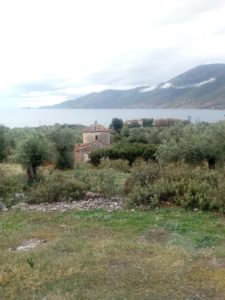
The EAST side of the temple AS SHOWN Castle
Today, the ruins of the five-aisled early Christian basilica (5th A.D.) preserved in the grounds of St. Anne Church.
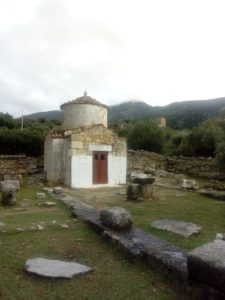
The Church of St. Anne is located within the walls of the Lower City of Fort Aigosthena and dates from 11The century. It belongs to the Hellenistic type, with narthex and projecting semicircular shield Sanctuary. Its dimensions 20 X 25 m. and masonry composed of large stones and ancient material.
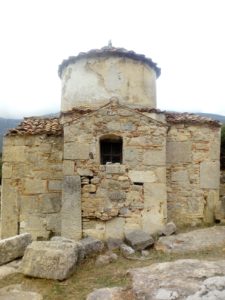
SOUTH SIDE OF THE TEMPLE
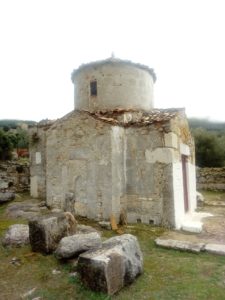
NORTH SIDE OF THE TEMPLE
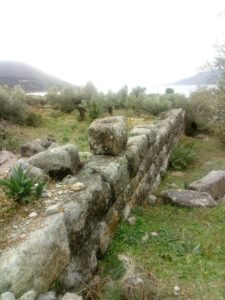
THE "NORTH LONG WALL" that reaches the sea
THE INNER TEMPLE
The interior of the St. Anna Temple comprises Splint or Pronaos, the nave and the sanctuary. The paintings are recent (1845) as the oldest are plastered and are not visible.
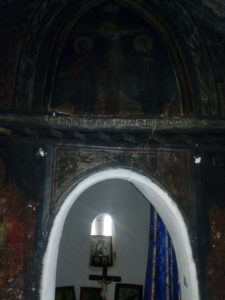
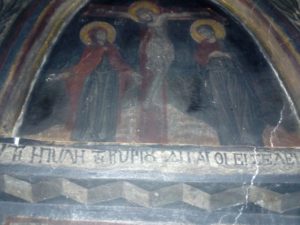
in the temple, above the Great Gate is the inscription : "THIS GATE OF THE LORD entitled introduction" The same inscription there is the iconostasis of the Church of St. George's Castle.
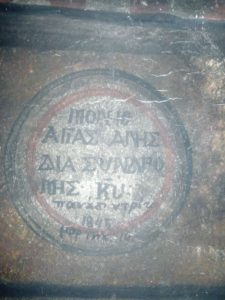
ACCESS TO THE TEMPLE OF SAINT ANNA
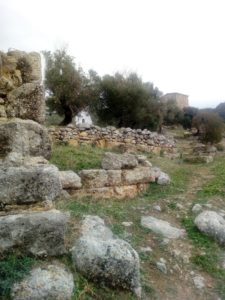 Access to the church can be done either from the main street of Porto Germeno, before reaching the parking, either by the coastal road, before you reach the church of St. Nicholas, either from the Castle, descending path to the sea, the Church of St. George.
Access to the church can be done either from the main street of Porto Germeno, before reaching the parking, either by the coastal road, before you reach the church of St. Nicholas, either from the Castle, descending path to the sea, the Church of St. George.

