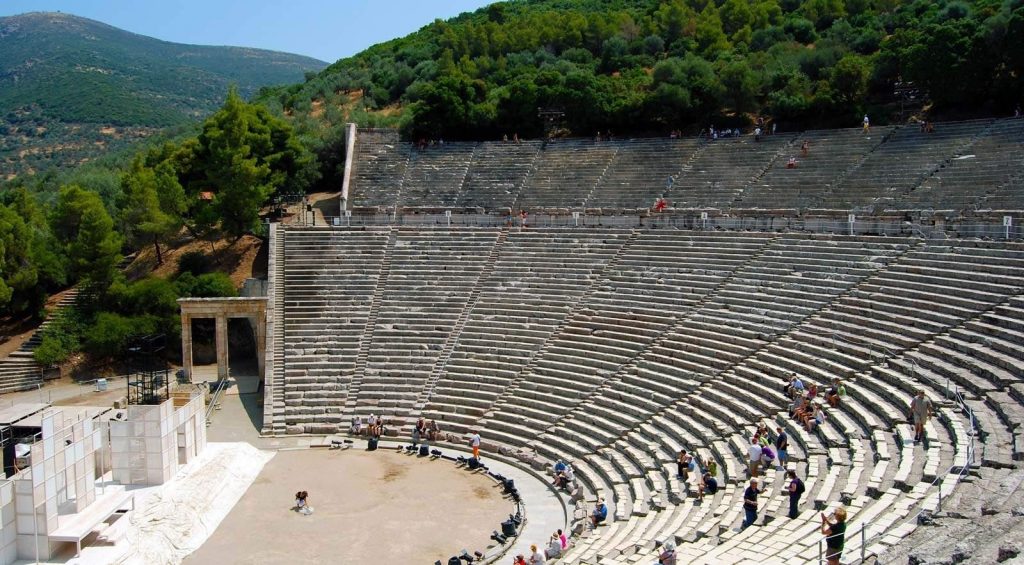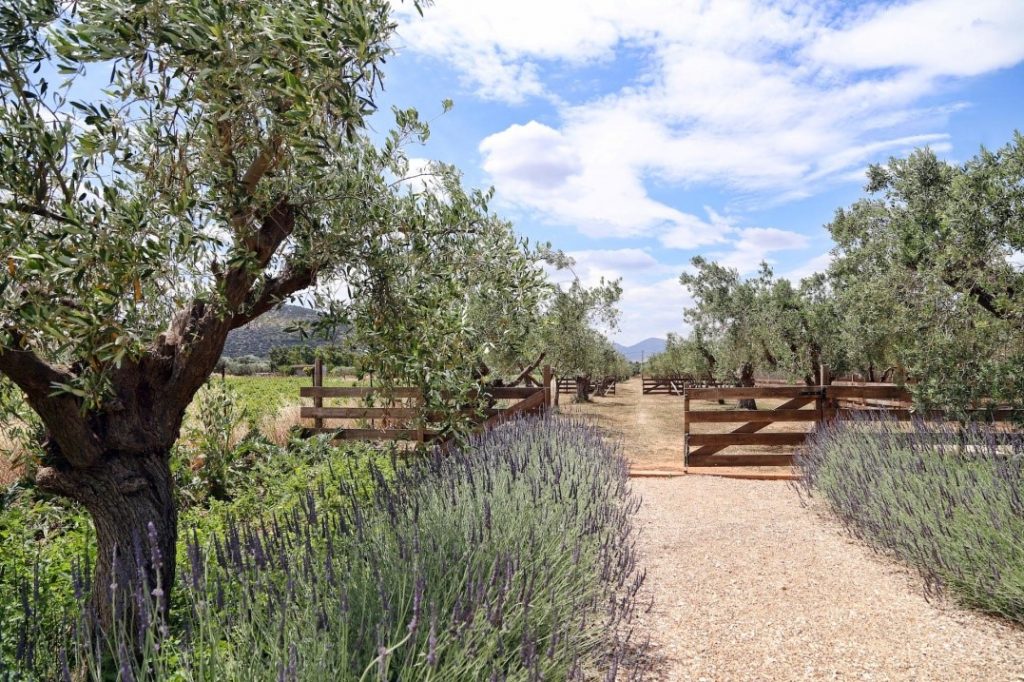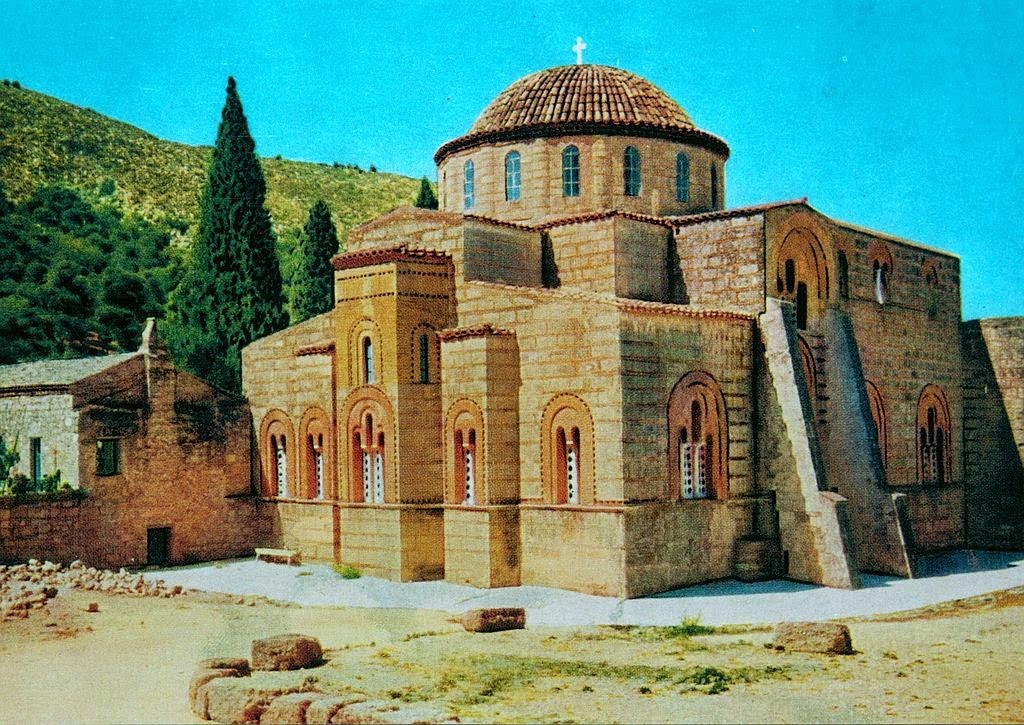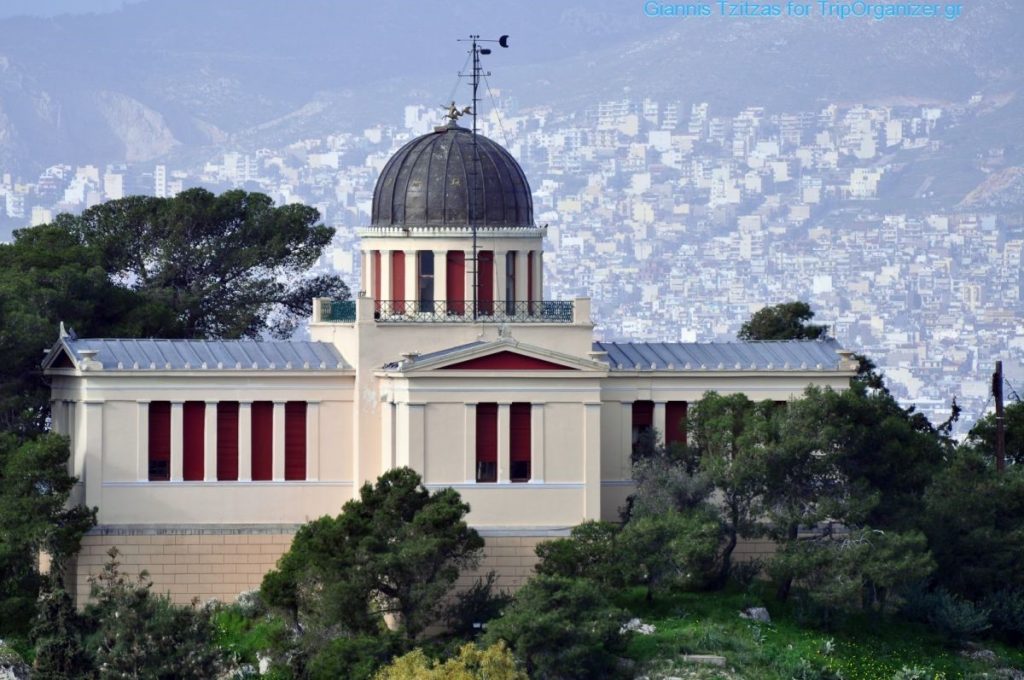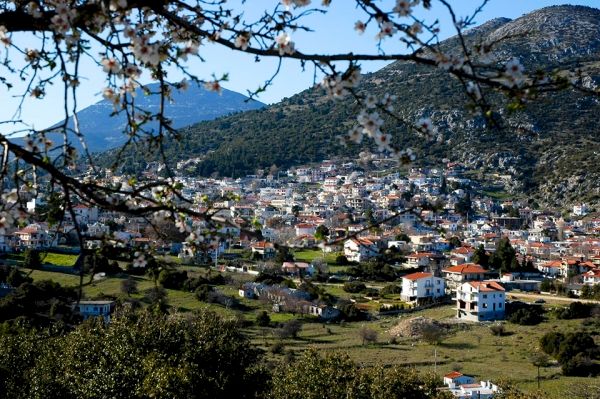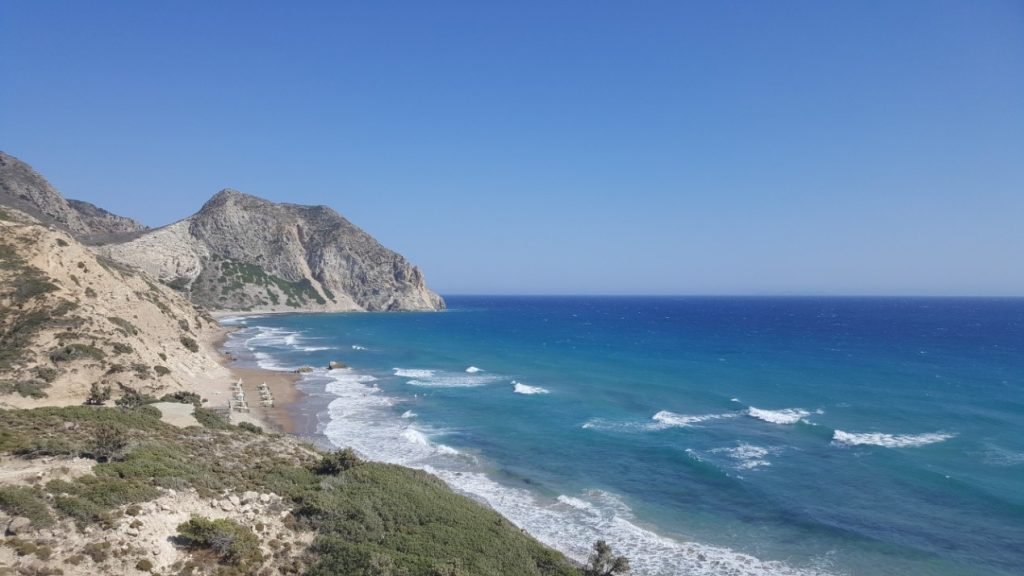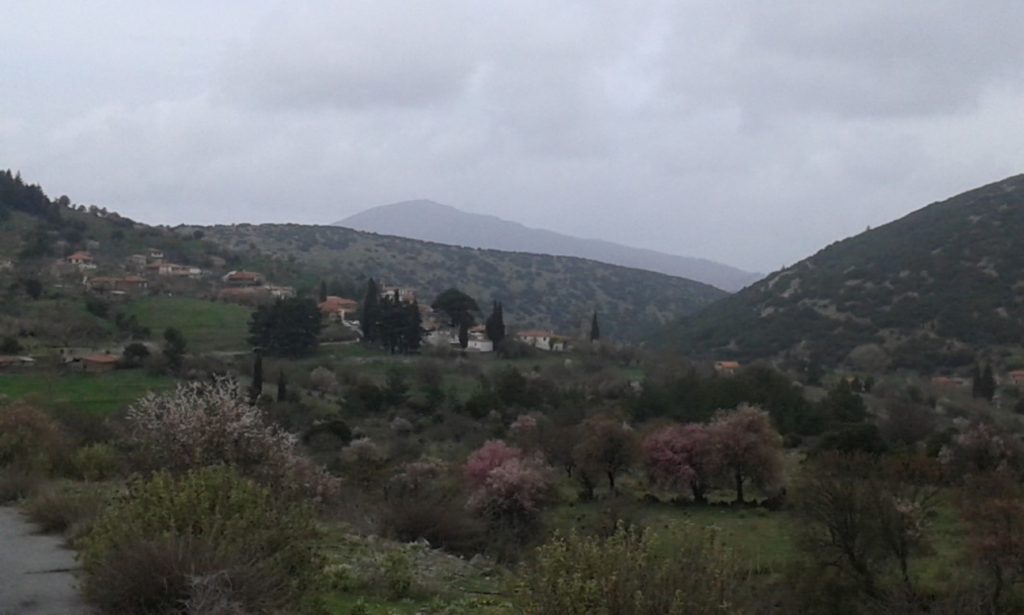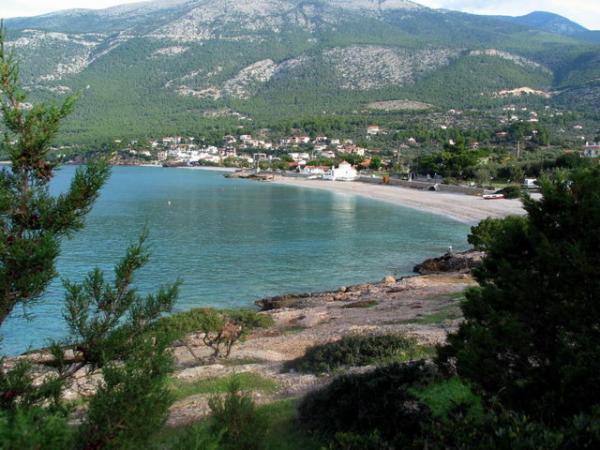Epidaurus - The architecture of the ancient theater
The ancient theater of Epidaurus was built in 1The quarter 3th century. B.C. by architect Polycleitus, the Younger. Originally the theater had a capacity 6.200 seats, the lower hollow. During the first half of 2th century. It was built with epitheatre 20 stands series, so the spectator seats increase to 14.300. The theater thus acquired its final form. In Roman times, Wing foreground, was added the statue of Empress Livia.
The hollow part of the theater includes the first three rows on official and 52 series for the public. It is divided down to 13 stairs and onto 23. The highest point is the orchestra 59 m and is built 22,56 m higher than the first row. The diameter of the orchestra is 9,77 m. previously, before the tent, there was a narrow room, Ionic, within which they were painted scenes. Also there were pillars, Ionic, But at the beginning of today only transiently rescued the pilasters.
In the ancient theater of Epidaurus celebrated a kind of musical games, who was awarded the 1st prize, the bard 'Ion, probably in front of judges, spectators and some orchestra playing music. Nevertheless, the theater of Epidaurus was known for performances of ancient dramas, the tragic poets Aeschylus, Sophocles and Euripides(4th century. B.C.).
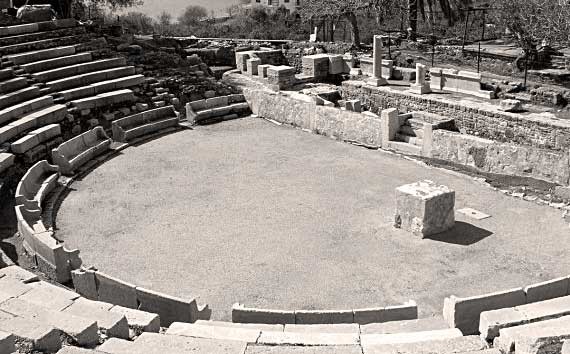
The ancient structure of the theater was as follows :
- Orchestra (the circular, bottom level)
- Thymeli (the center of the orchestra in which sat the bards)
- Euripos (rainwater pipe, latitudinal 1,99 m)
- Cathode (to descend viewers)
- hollow (the inner portion of the theater)
- Lower Hollow or theater
- frieze (the corridor that separates the lower hollow with the upper, latitudinal 1,82 m)
- epitheatre (the upper hollow section)
- stands (the semicircular row seats theater)
- scales (the stone stairs that serve the rise and descent of spectators)
- Presidency (the first row of seats in which sat the illustrious men of the country)
- retaining walls (the rear elevation of the wall, in the last row of seats to protect the upper abdomen)
- lanes (the inputs of which the public enters)
- pillars (open the first part of the transient)
- foreground (the front part of the stage from which comes the actor or minstrel)
- logeion (the area before the foreground, in which the actors sit etc.)
- wings (flanking sites, right and left of the stage, in which the actors are prepared)
- Scene (Part of the theater where the show takes place)
The ancient theater of Epidaurus, Located at the foot of Mount Kynortio Argolida, in Old Epidaurus, It is known for its perfect acoustics, architecture homogeneity and aesthetic harmony with the natural environment.

